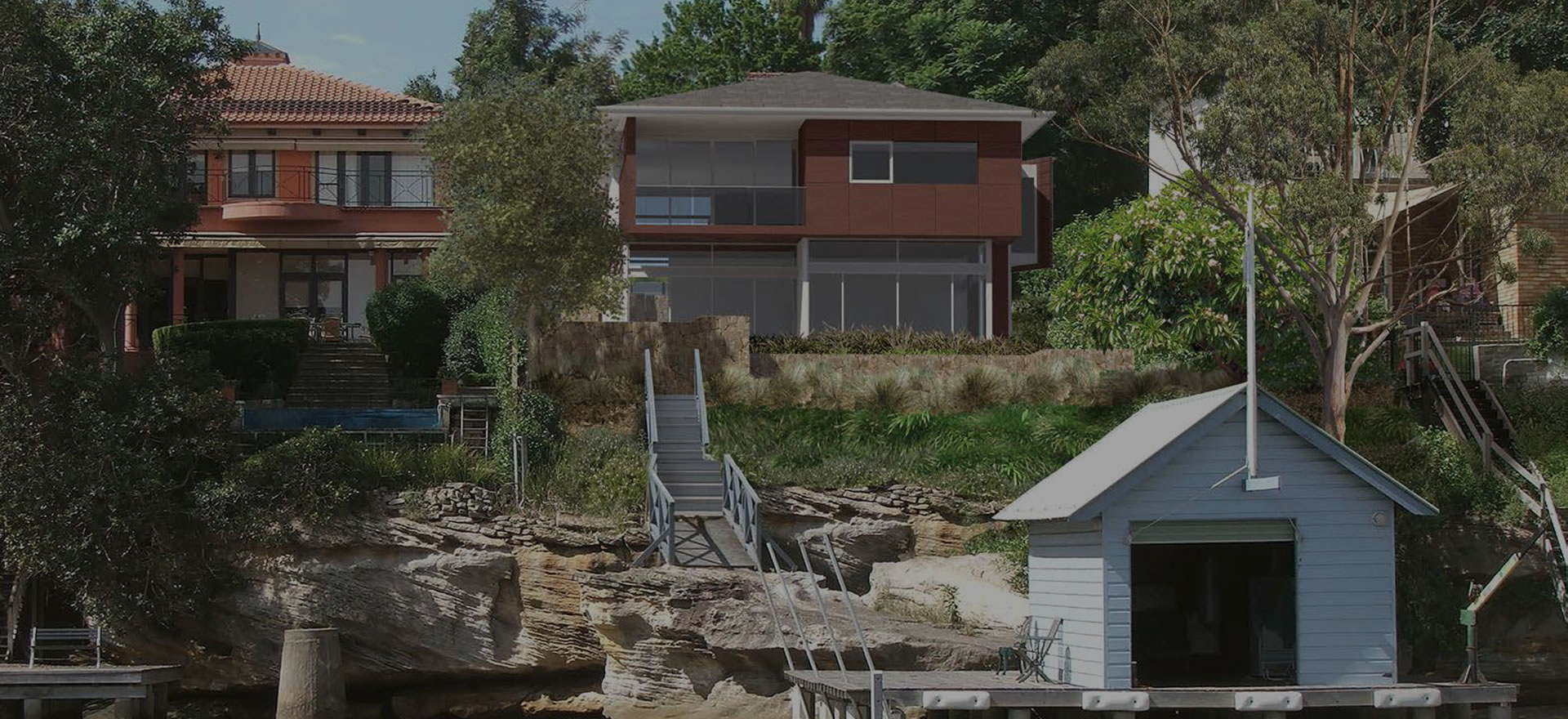
Designing functional Alterations & Additions and beautiful New Homes over Sydney, Northern Beaches and North Shore for over 25 years
The primary focus is to provide good design striking a balance between art, science, innovation and compliance for the present whilst looking to the future
Stephen Jones Design have close relationships with a broad range of experienced consultants and building contractors who when combined together provide the basis for a total and comprehensive service. We give our clients practical advice and where possible involve our clients in the building process so that they can have greater understanding and control of their budgets and completion dates.
Our approach ensures a seamless transition from concept through design
documentation and construction.
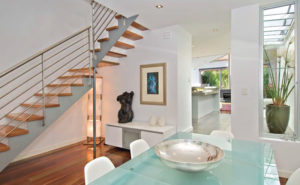
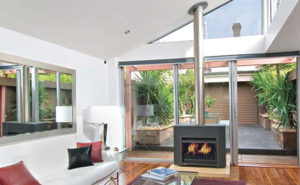
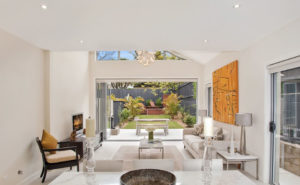
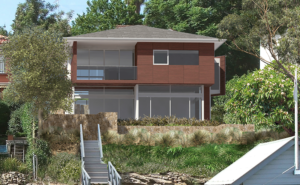
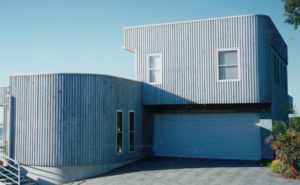
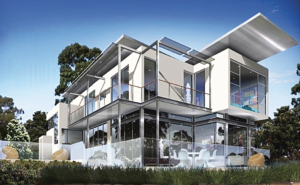
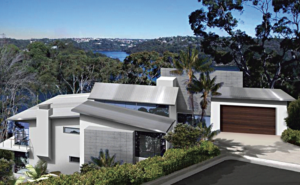
We have a highly developed collaborative approach to your project that guides you through each stage insuring that full potential is achieved. By responding to the site specifics we provide a measured outcome which will stand the test of time.
At the beginning of your project we will listen to your design goals and needs. We will provide a site analysis with an overview of council controls and discuss possibilities within your budget.
With an understanding of your ideas on the project we begin exploring concepts and provide drawings including floor plans, elevations and three-dimensional sketches with a corresponding opinion of probable costs.
During the design development phase we go from the more conceptual and abstract to specifics. We finalise the floor plans, section and select architectural features and finishes.
At this stage we organise a package to submit on your behalf and follow up on your application progress, liaising on your behalf with council for approval. Alternatively some projects need only a complying development certificate prepared and issued to a private certifier for approval.
With approvals are in place we will work towards construction drawings. This involves structural engineering, finalising details finishes and fixtures and working through interior design if required. Once all documentation is compiled we can manage a tender package that enables direct comparison between the tenders for your selection of successful builder.
This stage includes regular on-site inspections at critical times of building work ensuring builders comply with the design documentation and answer any questions that you or the builder may have.